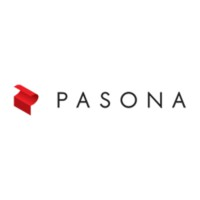Revit Designer
Pasona N A, Inc.
Date: 3 weeks ago
City: Brooklyn Park, MN
Salary:
$35
-
$40
per hour
Contract type: Full time

Job Description
Title: Revit Designer
Shift: Day, hybrid work schedule 40 hours a week M-F (8 AM to 5 PM)
Location: Minneapolis, MN
Salary: $35 to $40/Hr
Position Summary
A growing U.S.-based engineering team supporting high-tech infrastructure projects is hiring a piping-focused Revit Designer. This is a hands-on design role focused on complex equipment and fluid systems used in advanced manufacturing environments.
If you’ve used Revit to lay out piping or plumbing systems and want to work on real-world industrial projects that matter, this could be the opportunity for you. The team offers strong mentorship, hybrid flexibility, and the chance to be part of a highly specialized build process from concept to installation.
We’re looking for a Revit-savvy Designer with piping layout experience to support the development of custom-engineered systems used in highly regulated manufacturing environments. This role works closely with engineers and project managers to create and manage drawing packages that guide internal fabrication teams and external contractors.
You’ll play a critical role in translating engineering concepts into fabrication-ready documentation—from detailed P&IDs to full system layouts.
Key Responsibilities
・ Interpret technical quotes, customer requirements, and internal specs to produce accurate design documentation
・ Create Process & Instrumentation Diagrams (P&IDs) for fluid handling, control systems, and component integration
・ Develop General Arrangement (GA) drawings to communicate system layout and interface points
・ Produce fabrication and assembly drawings for shop floor use and contractor installation
・ Ensure all designs meet internal quality standards and regulatory guidelines
・ Collaborate with engineering, purchasing, and operations teams to resolve design constraints and optimize layout
・ Assist in the qualification of new suppliers and development of standardized product design assets
・ Participate in ongoing project updates and design reviews
Required Qualifications
・ 3+ years of Revit and AutoCAD experience with a focus on piping or plumbing
・ Associate’s degree or technical certification in drafting, design, or mechanical engineering
・ Proven ability to read and produce P&IDs, GA drawings, and shop fabrication packages
・ Strong attention to detail, documentation accuracy, and revision control
・ Effective communication and collaboration skills across technical teams
Preferred Qualifications
・Experience working for general contractors, MEP firms, or system fabricators
・ Background in industrial utility systems, water treatment, clean utility design, or process equipment
・ Familiarity with stainless steel, PVC, or specialty piping systems
・ Experience supporting mid-to-large scale custom equipment projects
To apply please send your resume to [email protected]
Title: Revit Designer
Shift: Day, hybrid work schedule 40 hours a week M-F (8 AM to 5 PM)
Location: Minneapolis, MN
Salary: $35 to $40/Hr
Position Summary
A growing U.S.-based engineering team supporting high-tech infrastructure projects is hiring a piping-focused Revit Designer. This is a hands-on design role focused on complex equipment and fluid systems used in advanced manufacturing environments.
If you’ve used Revit to lay out piping or plumbing systems and want to work on real-world industrial projects that matter, this could be the opportunity for you. The team offers strong mentorship, hybrid flexibility, and the chance to be part of a highly specialized build process from concept to installation.
We’re looking for a Revit-savvy Designer with piping layout experience to support the development of custom-engineered systems used in highly regulated manufacturing environments. This role works closely with engineers and project managers to create and manage drawing packages that guide internal fabrication teams and external contractors.
You’ll play a critical role in translating engineering concepts into fabrication-ready documentation—from detailed P&IDs to full system layouts.
Key Responsibilities
・ Interpret technical quotes, customer requirements, and internal specs to produce accurate design documentation
・ Create Process & Instrumentation Diagrams (P&IDs) for fluid handling, control systems, and component integration
・ Develop General Arrangement (GA) drawings to communicate system layout and interface points
・ Produce fabrication and assembly drawings for shop floor use and contractor installation
・ Ensure all designs meet internal quality standards and regulatory guidelines
・ Collaborate with engineering, purchasing, and operations teams to resolve design constraints and optimize layout
・ Assist in the qualification of new suppliers and development of standardized product design assets
・ Participate in ongoing project updates and design reviews
Required Qualifications
・ 3+ years of Revit and AutoCAD experience with a focus on piping or plumbing
・ Associate’s degree or technical certification in drafting, design, or mechanical engineering
・ Proven ability to read and produce P&IDs, GA drawings, and shop fabrication packages
・ Strong attention to detail, documentation accuracy, and revision control
・ Effective communication and collaboration skills across technical teams
Preferred Qualifications
・Experience working for general contractors, MEP firms, or system fabricators
・ Background in industrial utility systems, water treatment, clean utility design, or process equipment
・ Familiarity with stainless steel, PVC, or specialty piping systems
・ Experience supporting mid-to-large scale custom equipment projects
To apply please send your resume to [email protected]
How to apply
To apply for this job you need to authorize on our website. If you don't have an account yet, please register.
Post a resume